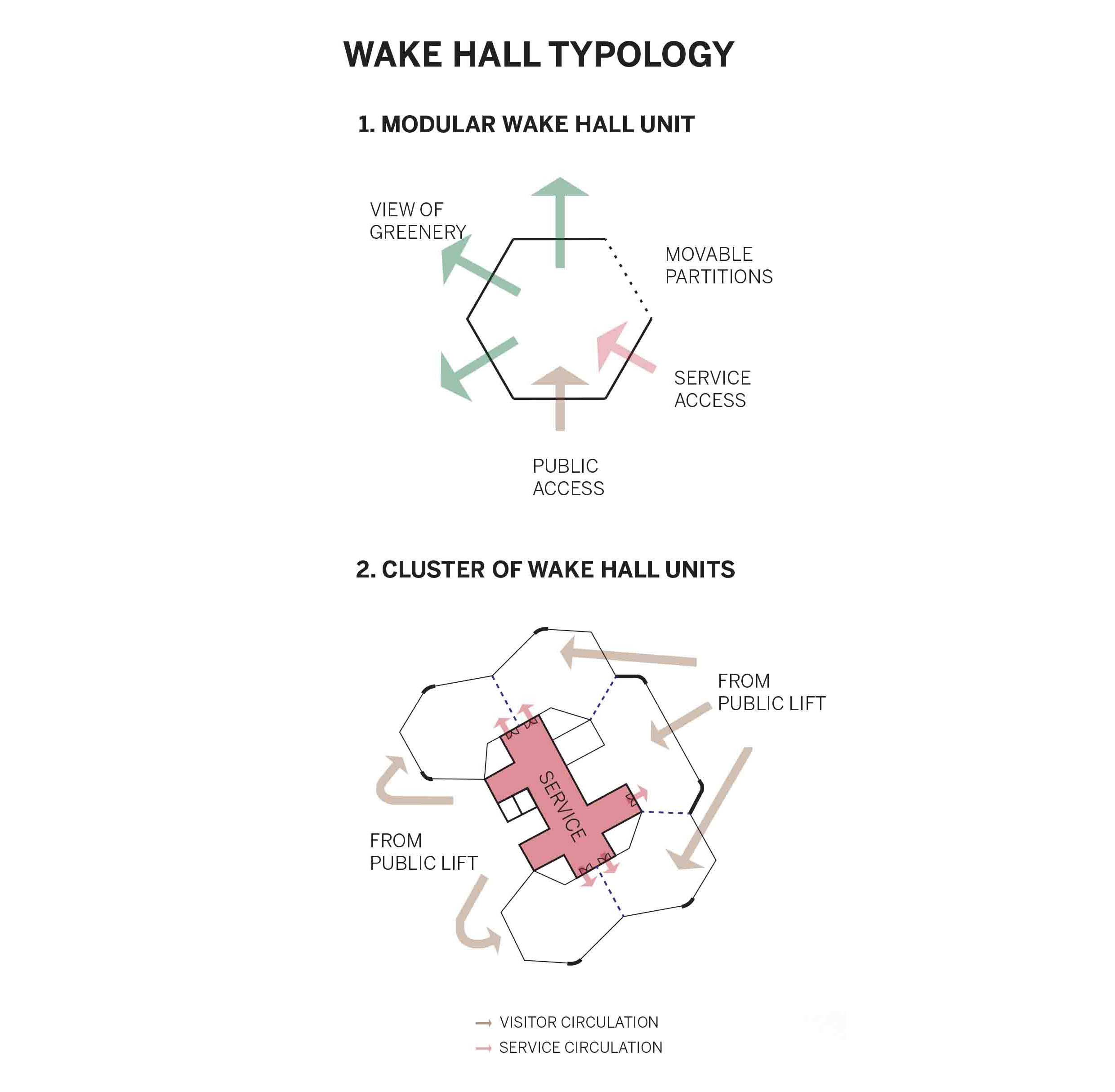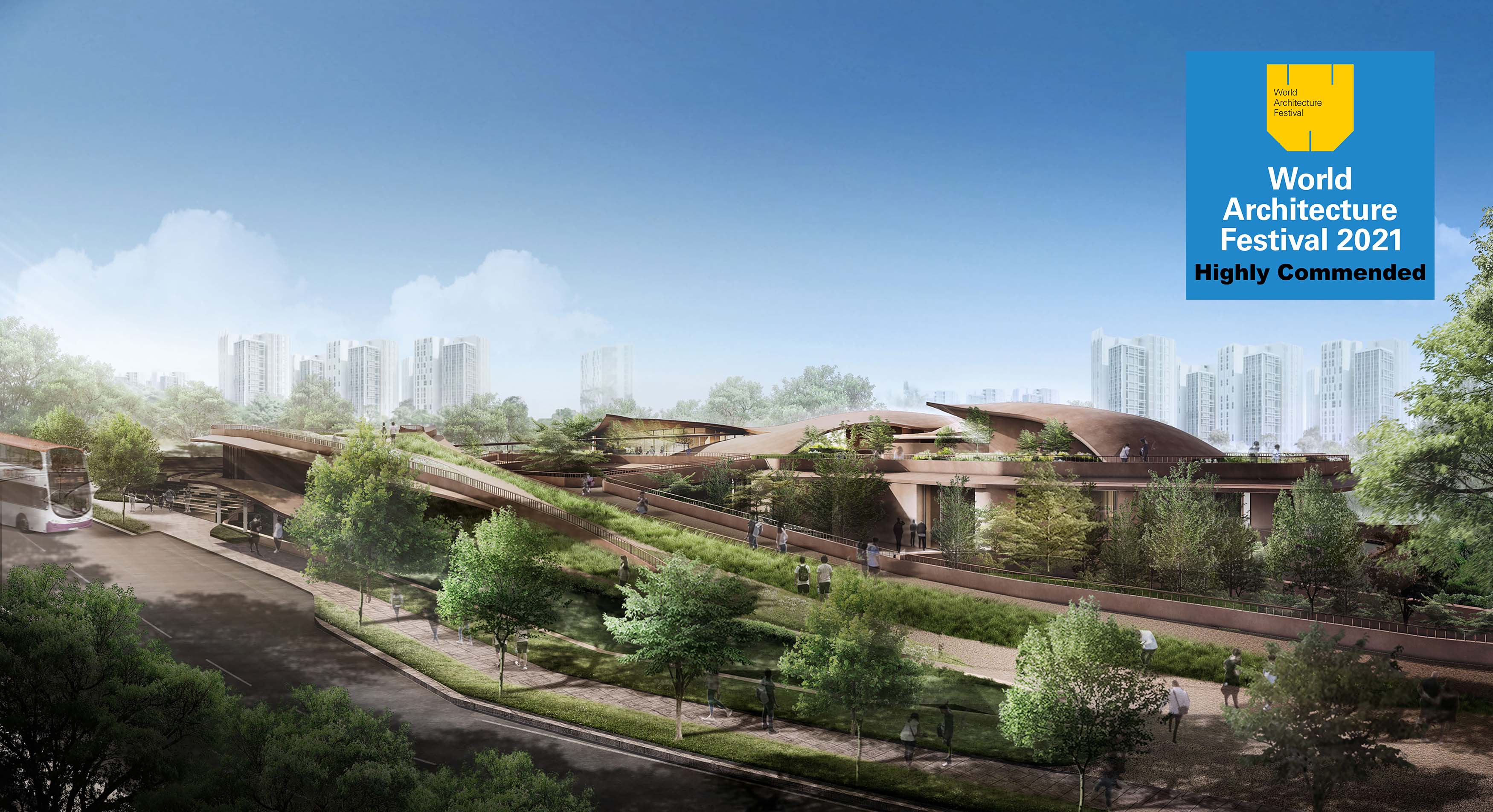A Highly Commended Project at the World Architecture Festival 2021
Second Nature at Mount Vernon
Due to various cultural beliefs, funeral parlors in Singapore often engender connotations of ill-omens. Hence, siting one amidst the residential heartlands calls for an innovation of the prevalent typology of institutional funeral parlors. One that addresses the archaic stigmas of modern society, while enhancing the quality of life of those living around it.
Second Nature at Mount Vernon is thus defined by its visionary pursuit of cross-programming a funeral parlour and a community park, an urban gesture that threads on the sensitive thresholds of taboo. Perceived as a “non-building”, it blurs the boundaries of landscape and structure. The project draws references from the imagery of landforms, where spaces are akin to burrows with roof forms merging with the land, thereby creating an extension of the adjacent community park. The resultant urban form is one that appears subtle and unassuming from afar, a synonymous landscape that conceals the wake halls beneath, away from the public eye. A therapeutic landscape befitting for both the public and wakegoers.
Integral to the scheme is the project’s characteristic of being an urban connector for the residents, one that facilitates movement between surrounding amenities through the use of rooftop gardens. Such urban connectors make the roof gardens accessible from the street level via ramps, allowing for the circulation of the public to never meet those of the wake-goers. Likewise, dignified quiet nooks were also conceived amidst the lush rooftop greens to create spaces of individual contemplation and accommodate procession rites. Hence, therein lies an ambivalence between abject and beauty, private and public.
The site was zoned into two segments connected by 3 linkways, a public zone for food outlets and shops and another private zone where the main functions (wake halls and funeral services) of the funeral complex are housed. The public zone fronts the development, conferring more privacy for wakehalls in the private zone behind.
To address the brief’s need for large contiguous wake hall spaces when needed, a hexagon shape was used as a basis for the design of a wakehall. Emboding characteristics of modularity, a hexagon’s 6 sides enables a myriad of views from inside out and flexible configurable spaces to be formed when needed. Hence, the 2nd storey features 2 clusters of conjoined hexagonal wake halls which are tucked underneath the accessible roof gardens to maximize the efficiency of central service cores, while addressing programmatic requirements of having 10 small wake halls. Through a spatial investigation of concealment and exposure, a fluid roof lies atop wake halls that are carefully buffered by transitional private spill out areas. This has resulted in tactful glimpses from the roof into atrium spaces of the complex without compromising the privacy needed for wake halls. Due to its modularity, wake halls are also combinable to accommodate multifarious needs prevalent in the multi-religious Singapore society.
Integrating sustainability into architectural experience was also a key component to the brief, where the roof forms are elegant yet performative. It aids the funneling of rainwater into surrounding bioswales and contemplative reflection ponds. Yet, it also peels and reveals to provide daylighting and natural ventilation, acting as sheltered walkways for patrons during rainy seasons as required. An added touch of cascading of water caused by overflowing bioswales accentuates the grandeur of the final send-off, a 50m foot procession to celebrate one’s life and most importantly, provide closure for one’s loved ones. The project thus can be seen as a sustainable sensorial garden, a visual delight that aids in the grieving process on many occasions, yet functions sensitively as a community park for all. It seeks to redefine funeral parlours in a land scarce Singapore context.
30 Nov 2021
Second Nature at Mount Vernon
Due to various cultural beliefs, funeral parlors in Singapore often engender connotations of ill-omens. Hence, siting one amidst the residential heartlands calls for an innovation of the prevalent typology of institutional funeral parlors. One that addresses the archaic stigmas of modern society, while enhancing the quality of life of those living around it.
Second Nature at Mount Vernon is thus defined by its visionary pursuit of cross-programming a funeral parlour and a community park, an urban gesture that threads on the sensitive thresholds of taboo. Perceived as a “non-building”, it blurs the boundaries of landscape and structure. The project draws references from the imagery of landforms, where spaces are akin to burrows with roof forms merging with the land, thereby creating an extension of the adjacent community park. The resultant urban form is one that appears subtle and unassuming from afar, a synonymous landscape that conceals the wake halls beneath, away from the public eye. A therapeutic landscape befitting for both the public and wakegoers.
Integral to the scheme is the project’s characteristic of being an urban connector for the residents, one that facilitates movement between surrounding amenities through the use of rooftop gardens. Such urban connectors make the roof gardens accessible from the street level via ramps, allowing for the circulation of the public to never meet those of the wake-goers. Likewise, dignified quiet nooks were also conceived amidst the lush rooftop greens to create spaces of individual contemplation and accommodate procession rites. Hence, therein lies an ambivalence between abject and beauty, private and public.
The site was zoned into two segments connected by 3 linkways, a public zone for food outlets and shops and another private zone where the main functions (wake halls and funeral services) of the funeral complex are housed. The public zone fronts the development, conferring more privacy for wakehalls in the private zone behind.
To address the brief’s need for large contiguous wake hall spaces when needed, a hexagon shape was used as a basis for the design of a wakehall. Emboding characteristics of modularity, a hexagon’s 6 sides enables a myriad of views from inside out and flexible configurable spaces to be formed when needed. Hence, the 2nd storey features 2 clusters of conjoined hexagonal wake halls which are tucked underneath the accessible roof gardens to maximize the efficiency of central service cores, while addressing programmatic requirements of having 10 small wake halls. Through a spatial investigation of concealment and exposure, a fluid roof lies atop wake halls that are carefully buffered by transitional private spill out areas. This has resulted in tactful glimpses from the roof into atrium spaces of the complex without compromising the privacy needed for wake halls. Due to its modularity, wake halls are also combinable to accommodate multifarious needs prevalent in the multi-religious Singapore society.
Integrating sustainability into architectural experience was also a key component to the brief, where the roof forms are elegant yet performative. It aids the funneling of rainwater into surrounding bioswales and contemplative reflection ponds. Yet, it also peels and reveals to provide daylighting and natural ventilation, acting as sheltered walkways for patrons during rainy seasons as required. An added touch of cascading of water caused by overflowing bioswales accentuates the grandeur of the final send-off, a 50m foot procession to celebrate one’s life and most importantly, provide closure for one’s loved ones. The project thus can be seen as a sustainable sensorial garden, a visual delight that aids in the grieving process on many occasions, yet functions sensitively as a community park for all. It seeks to redefine funeral parlours in a land scarce Singapore context.

